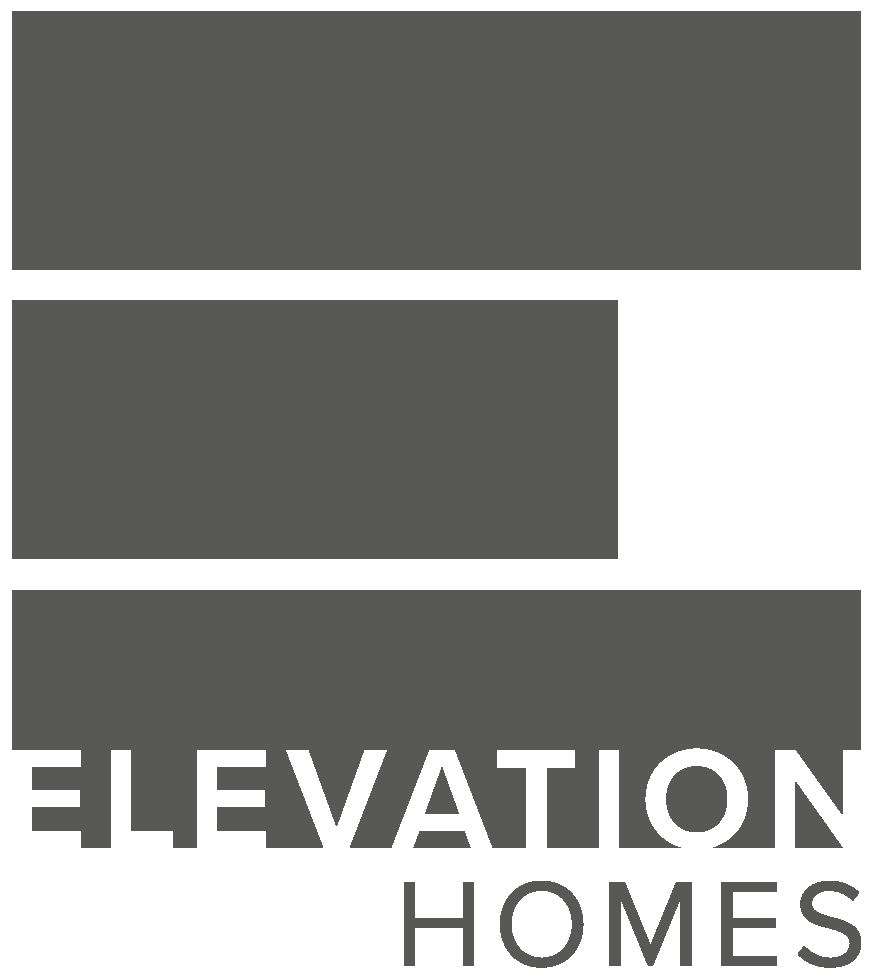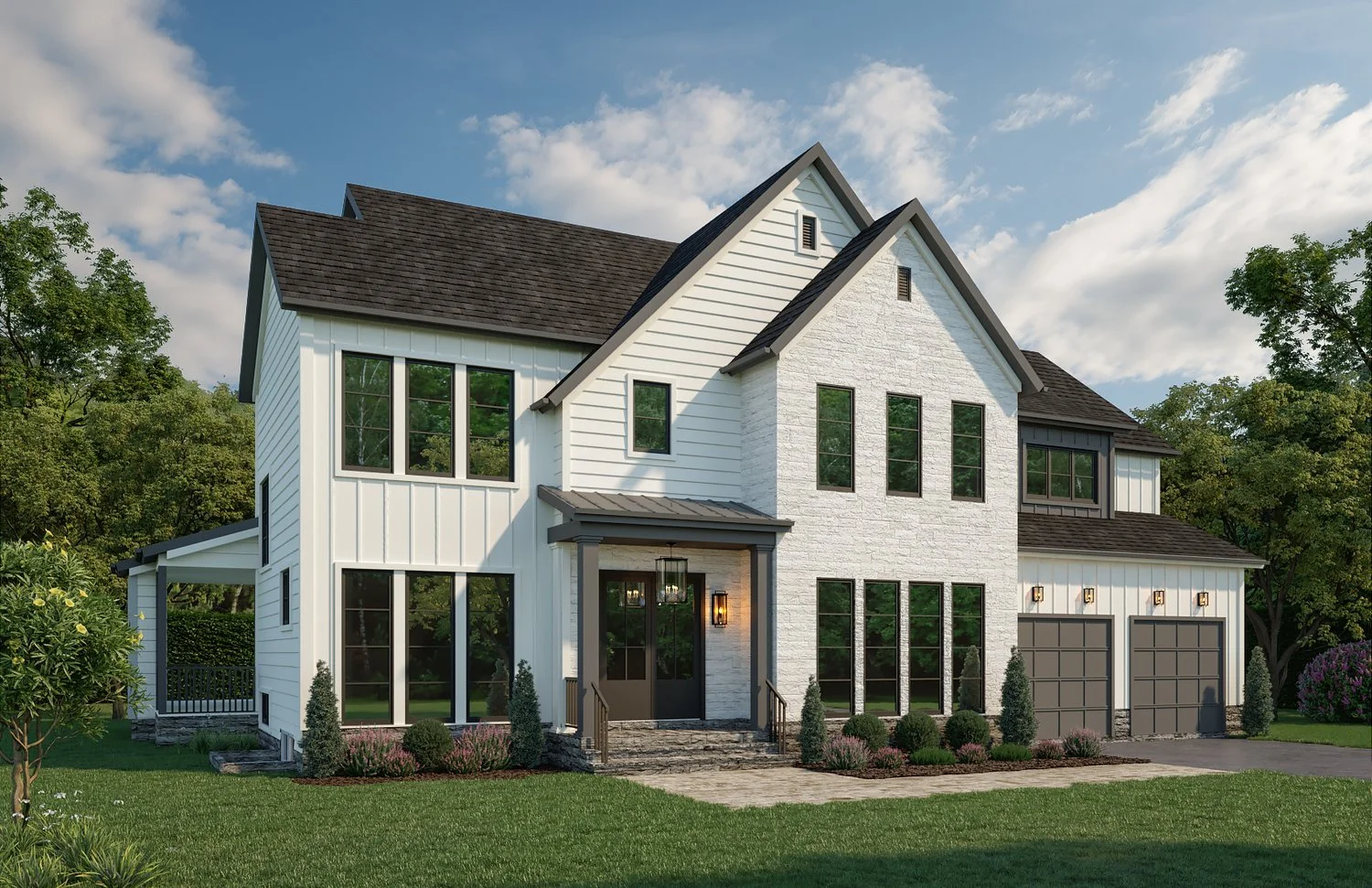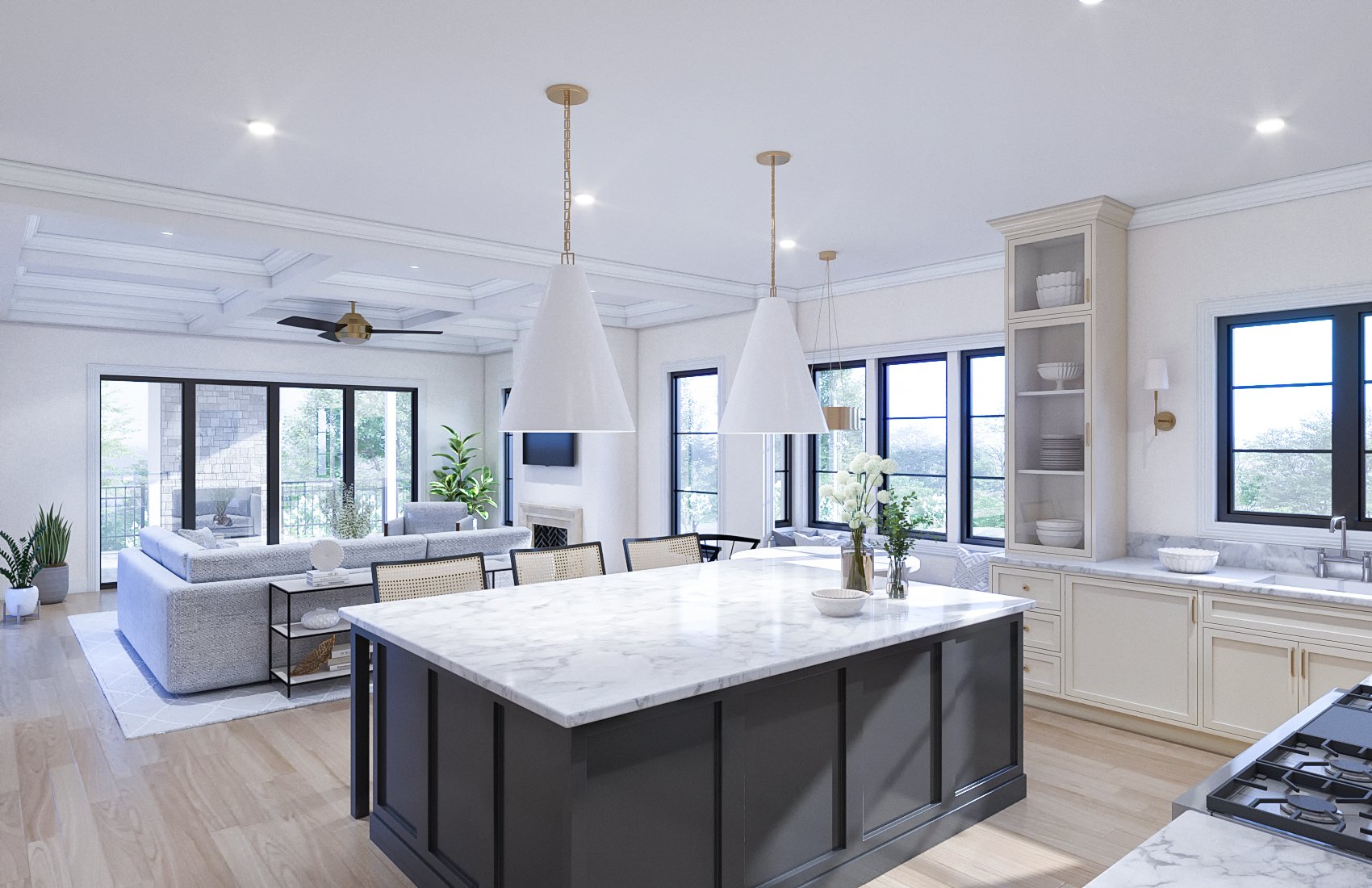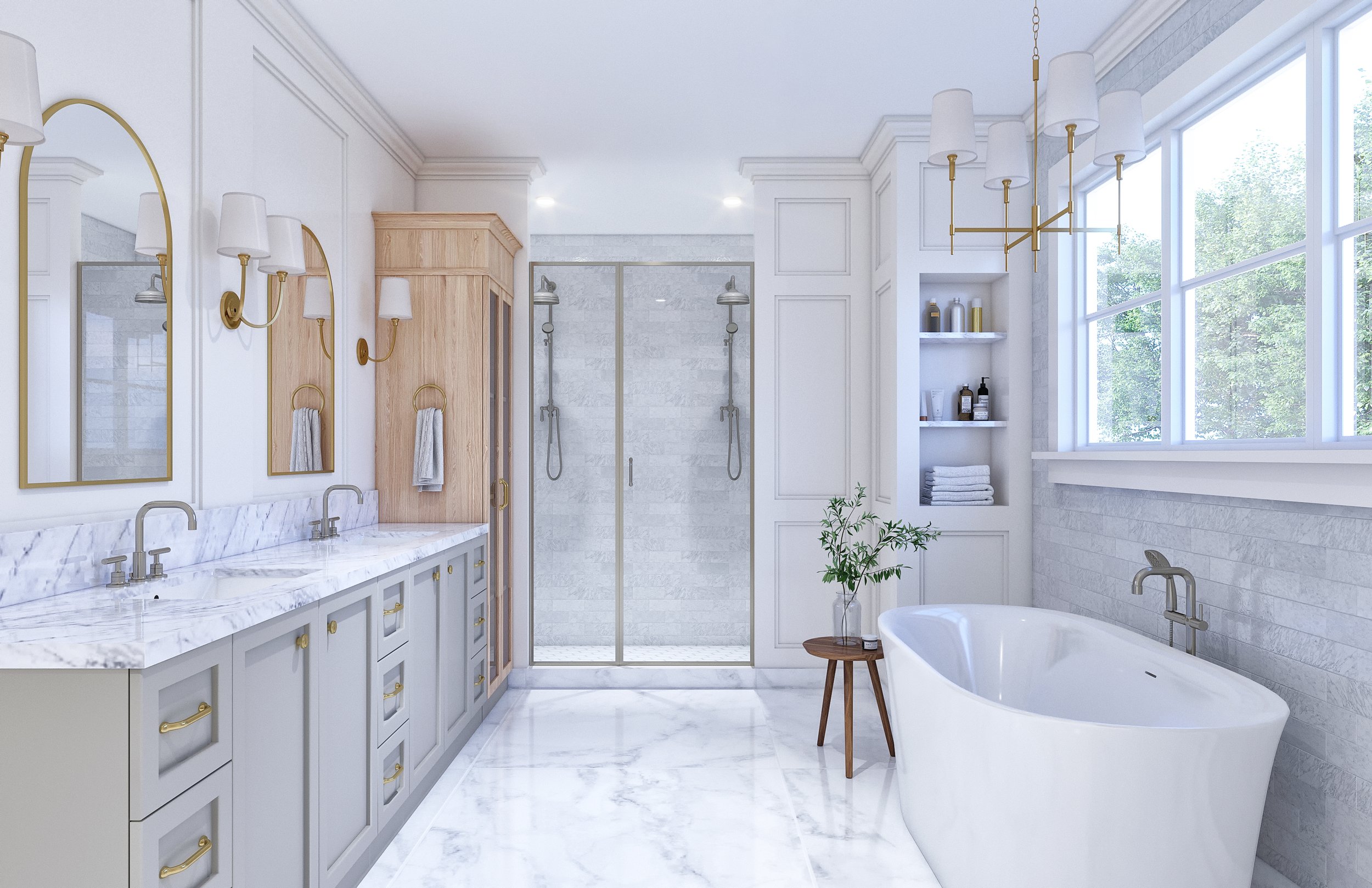
ELEVATION HOMES
2213 N Trinidad St,
Falls Church, VA 22043
Architect: Main St Design Co
Interior Designer: Ariella Designs
Bedrooms: 6
Baths: 6 full and 1 half
Finished SF: 5,948
Lot Size: 0.21 acre
Right on the Falls Church and Arlington border. Cul-d-sac street and centrally located with easy access to East Falls church metro, Chain bridge Rd to DC and McLean. Featuring six bedrooms, six and a half bathrooms, 6,200 sf interior on three finished levels plus a two car garage and a screen porch with outdoor gas fireplace. Interior design by Ariella Designs with high end lighting package, stunning primary bathroom and custom moldings throughout. Delivery summer 2024.
2213 N Trinidad Street
Buildling
Higher.
At Elevation Homes, we craft dream homes in the Northern Virginia and DC area. We understand that building your new home is more than just a project—it's a collaboration. Our dedicated team, composed of skilled carpenters, masons, framers, painters, electricians, concrete and excavation crews, field supervisors, and project managers, is committed to ensuring a smooth and efficient construction process. We value transparency, guiding you through every detail and decision. We ensure your home building process is equipped with the best vendors in this industry, providing expertise and patience. We look forward to turning your vision into a lifelong pleasure.









